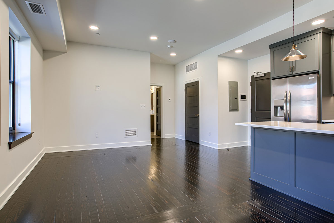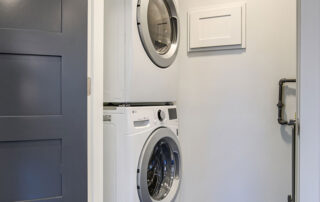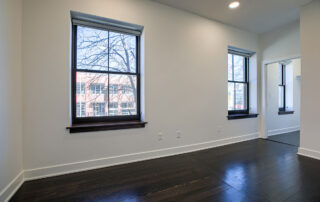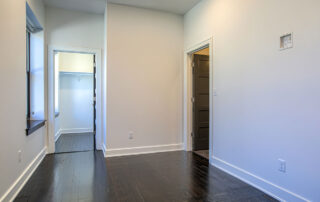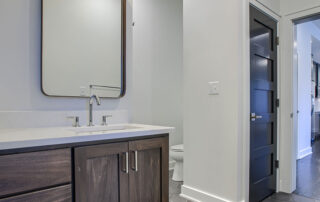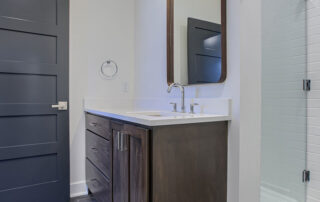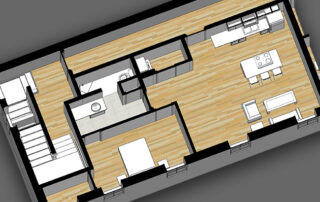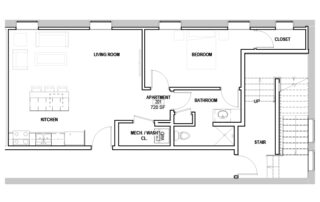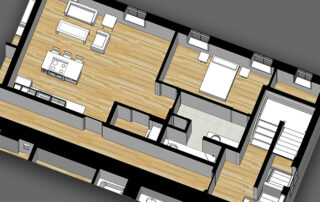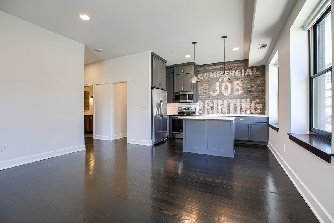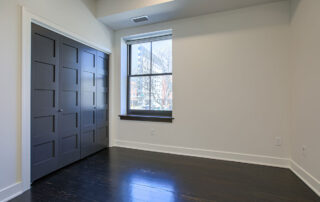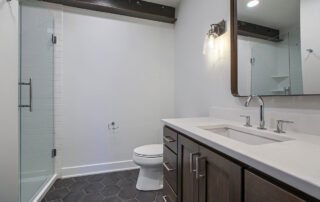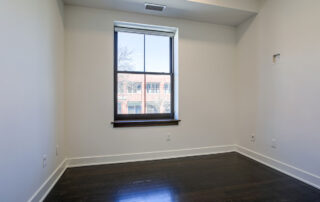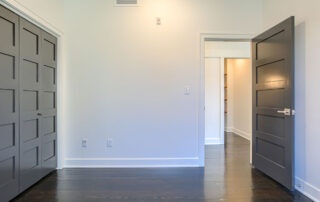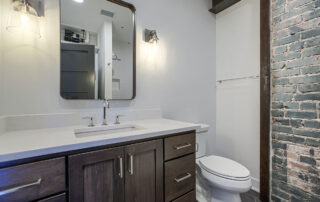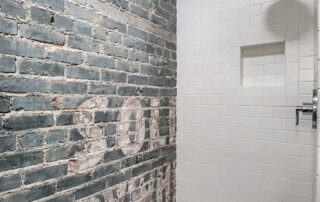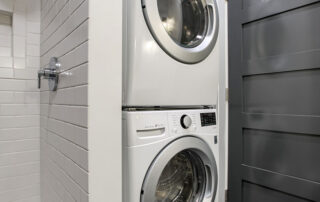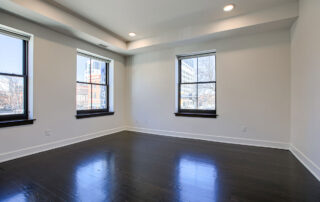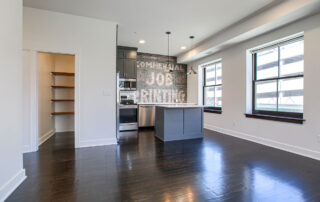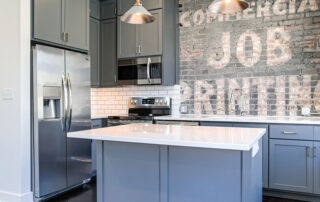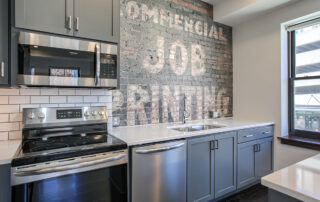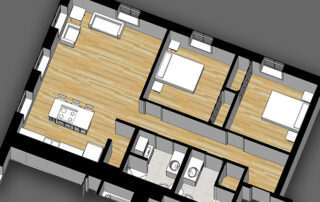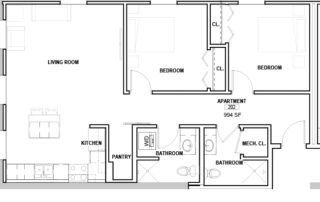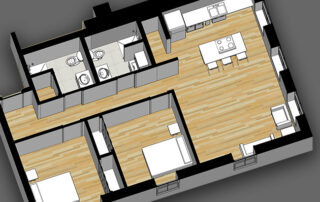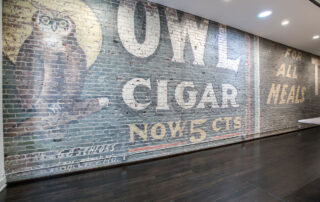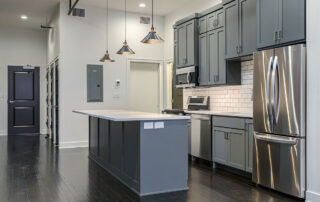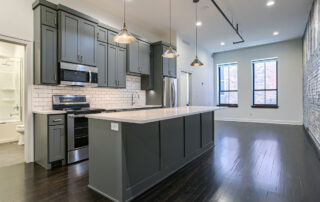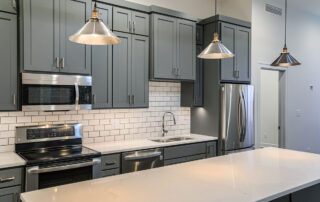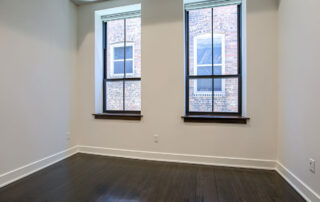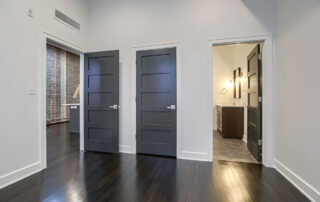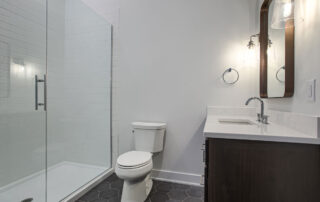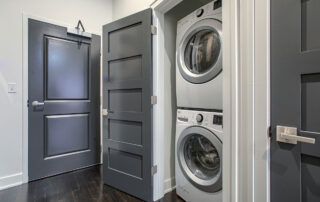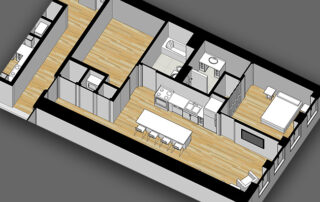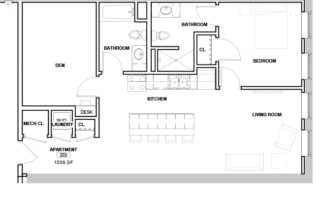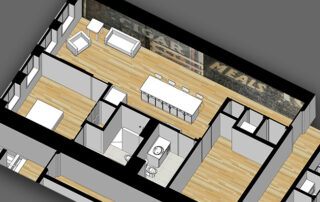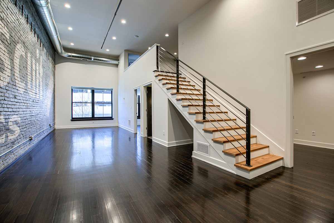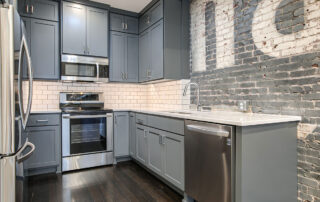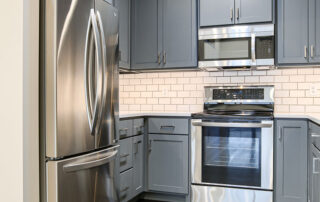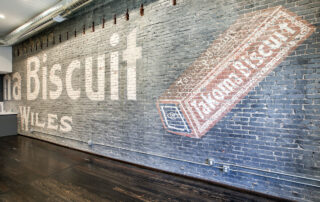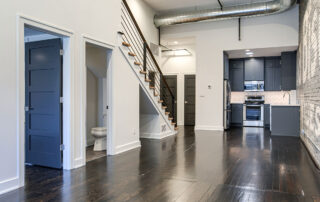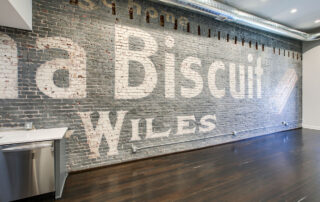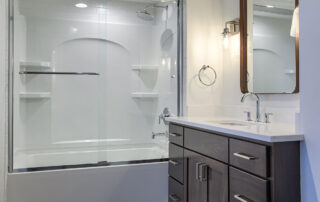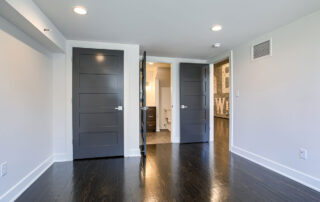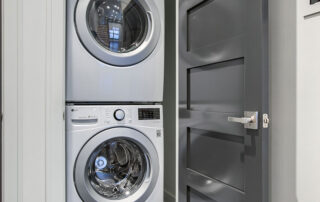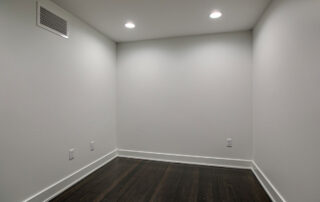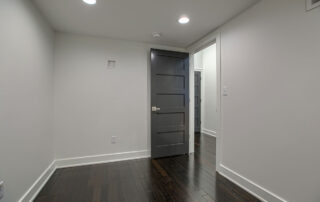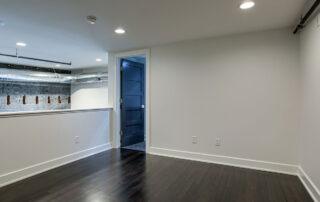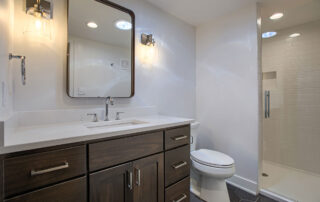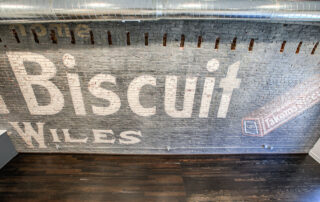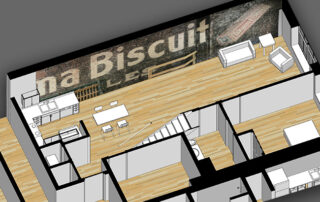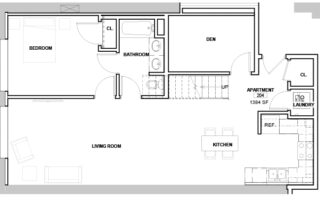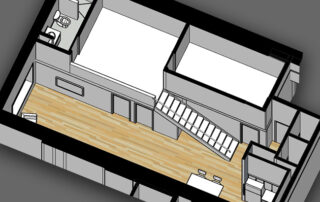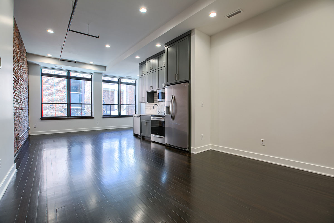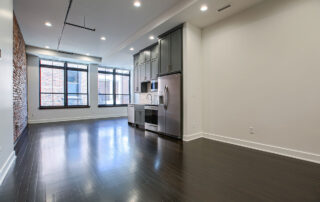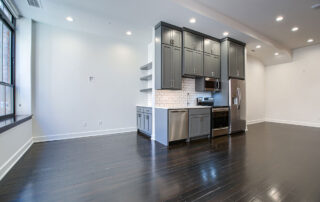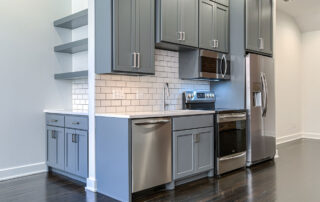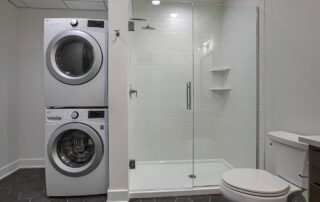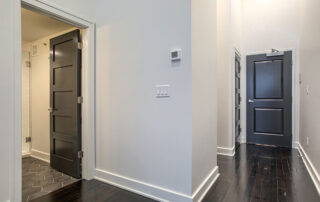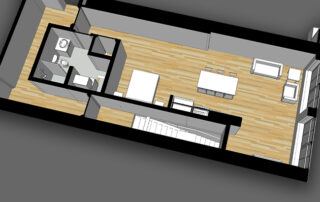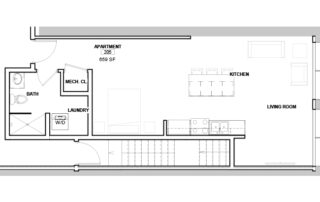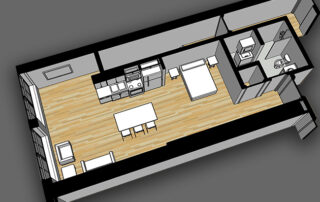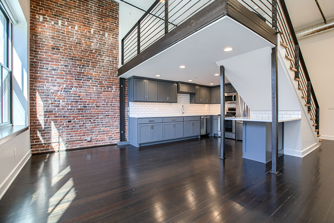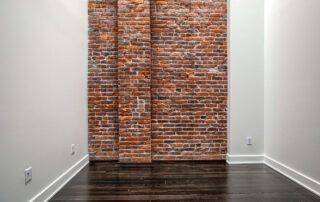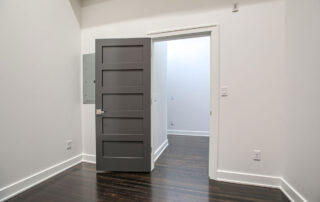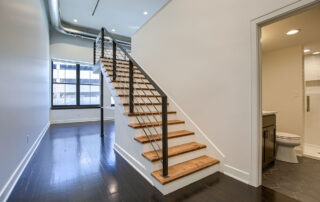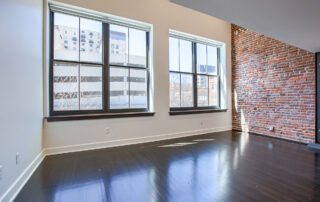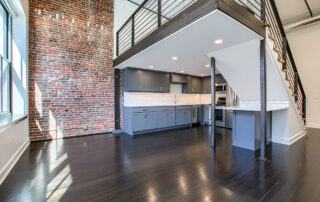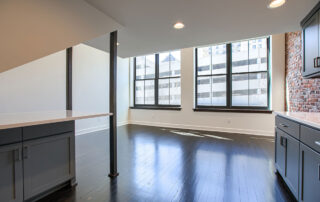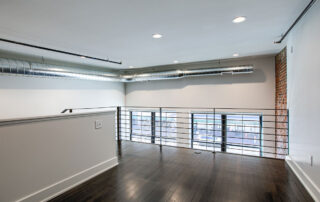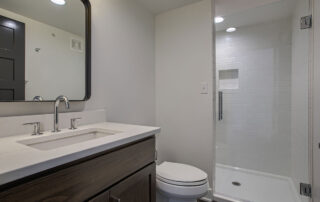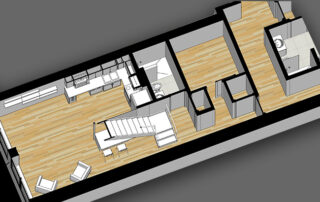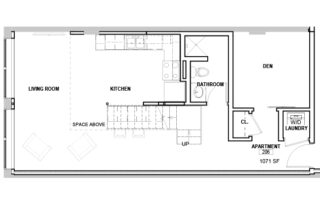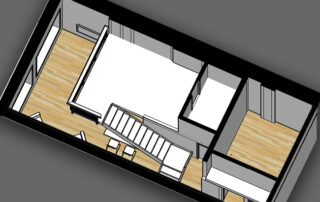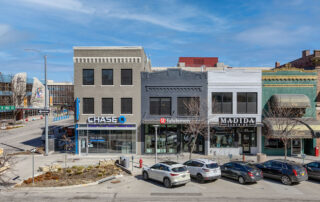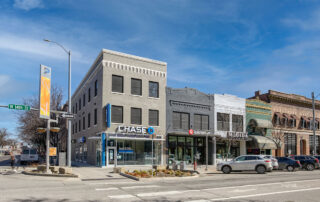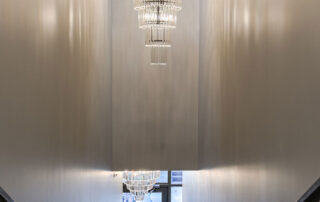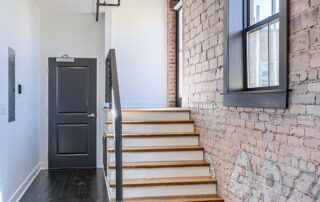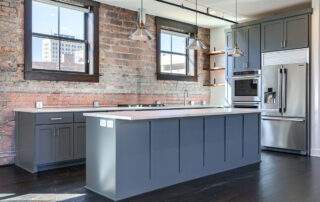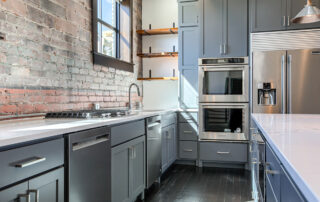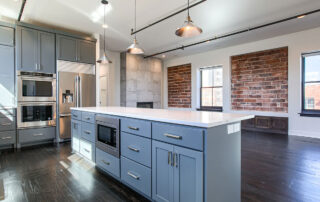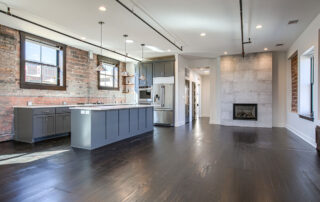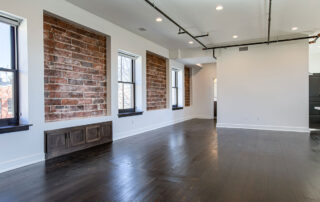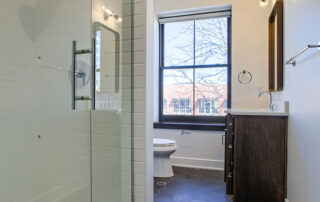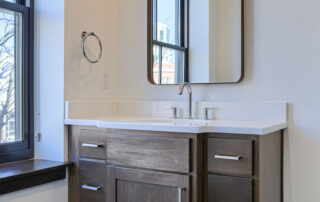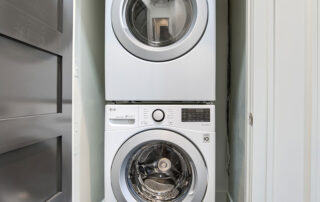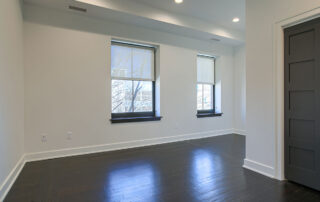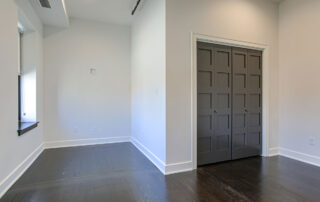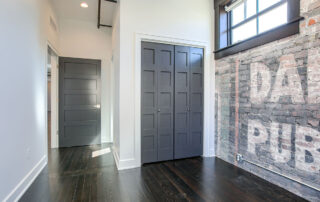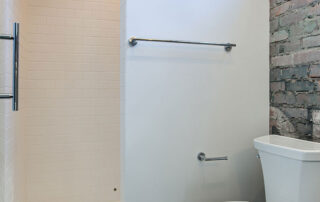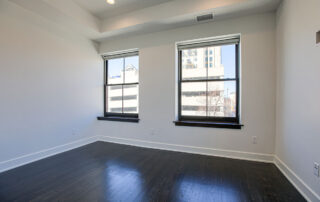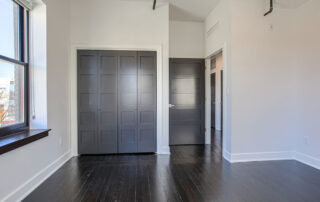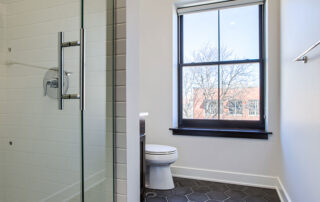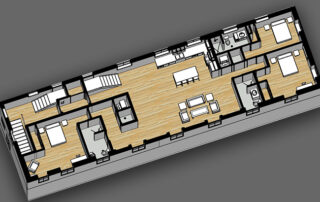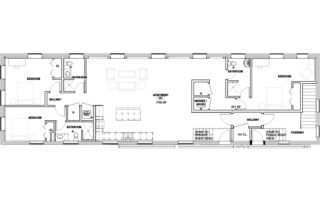Lofts
Built with thoughtful design for modern living, the Post Lofts offer one-, two-, and three-bedroom homes in historic downtown Lincoln, Nebraska.
Each loft features large windows, a spacious open-concept layout, and a rooftop deck, making it a beautiful space for entertaining. We offer a variety of designs, each one uniquely created for style and luxury. From gorgeous lofted bedrooms to units that include a den, our floor plans offer the lifestyle you’ve been looking for.
Loft 202
- 2 Bedrooms
- 2 Bathrooms
- 1058 Gross Sq Ft
“Commercial Job Printing” Original Advertising Mural in Kitchen & Bathroom, Corner of 14th & P, Right Unit Above Chase Bank, Quartz Countertops & Island, Original Hardwood Floors, Custom Cabinets, Walk-in Pantry with Barn Door, Glass Shower Doors & Airmada Shower Drying System, Washer/Dryer in unit, Roof Top & Courtyard Access. Parking & Storage Unit Available for Additional Charge.
Loft 203
- 1 Bedroom
- 2 Bathrooms
- 1 Den Room
- 1046 Gross Sq Ft
“Owl Cigar” Original Advertising Mural Across Entire Kitchen and Living Room Wall, Above Lululemon Facing the Alley, Huge Quartz Island, Custom Cabinets, Large Rooms & Bathrooms Including a Bathtub, Washer & Dryer in Unit, Sun Tunnel for Additional Light, Roof Top & Courtyard Access. Parking & Storage Unit Available for Additional Charge.
Loft 204
- 1 Bedroom
- 1 Den Room
- 1 Loft Room
- 2 Bathrooms
- 1504 Gross Sq Ft
“Bisquit” Original Advertising Mural Across Enire North Wall of Unit, Right Above Lululemon Facing 14th Street, 1 Legal Bedroom with Attached Full Bathroom, “Den Room” with Tall, Tall, Ceilings & Exposed Brick, Upstairs “Loft Room” with Attached 3/4 Bath with Sun Tunnel, Washer/Dryer in Unit, Quartz Counter Tops, Custom Soft Close Cabinets, Sun Tunnel in Kitchen, Automatic Shades, Steel Railings & Reclaimed Wood Stiars, Roof Top & Courtyard Access. Parking & Storage Unit Available for Additional Charge.
Loft 206
- 1 Den Room
- 1 Loft Room (244 SF)
- 1 Bathroom
- 1069 Gross Sq Ft
“Loft” Unit Above Madida Clothing Store with Large Windows and P Street Views, Quartz Countertops & Peninsula, Exposed Brick, Original Hardwood Floors, an Abundance of Custom Cabinets, Steel Railings, & Reclaimed Wood Stairs, “Den” Room with Tall, Tall Ceilings & an Exposed Brick Wall, Washer/Dryer in Unit, Roof Top & Courtyard Access. Parking & Storage Unit Available for Additional Charge.
Loft 301
- 3 Bedrooms
- 3 Bathrooms
- Private Roof Deck (510 Sq Ft)
- 2074 Gross Sq Ft + 510 roof top
Penthouse Unit, Entire 3rd floor, Private Roof Deck with Gas Grill & Firepit, Original Advertising Walls, Exposed Brick, 3 Bathrooms, Stunning Large Quartz Island & Counter tops, High-end Appliances including; Double Ovens, Double Dishwashers, Gas Cook Top & More, Gas Fireplace w Accent Wall, Soft-Close Custom Cabinets, Abdundance of Windows Throughout, Washer/Dryer in Unit, Sun Tunnels, Original Hardwood Floors, 2nd Roof Top & Courtyard Access. Parking & Storage Unit Available for Additional Charge.
